| For the photo's, see below |
| For the complete website |
The ruins of the ancient city Caesarea Maritima are located by the sea-shore of Israel, about half way between modern Haifa and Tel Aviv. Caesarea was founded in
10 BCE by King Herod of Judea (37-4 BCE) as an urban centre next to an artificial harbour. In 6 CE, Caesarea was declared the seat of the Roman governor and the
political capital of Judea, subsequently named Syria Palaestina by the Emperor Hadrian after the suppression of the Bar Kochba revolt (132-135 AD), and became the
largest city in the province. The city had abundant supplies of water delivered from wells, cisterns, and aqueducts.
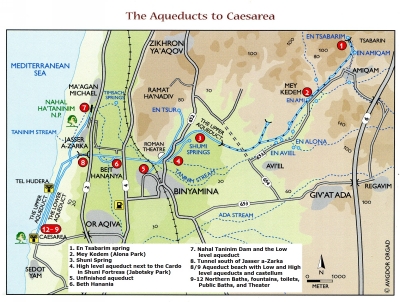
|
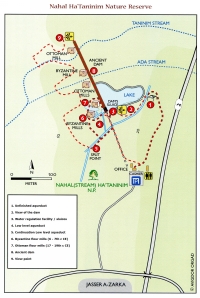
|
|
Overview of both Roman aqueducts of Caesarea Maritima: the High level aqueduct (from 1 - 6 - 8 -12) and the Low level aqueduct (7 - 12). From: Tsuk 2011 |
Map of the Nahal Taninim dam (8) and its regulation facility (3). Numbers 4 and 5: the start of the Low level aqueduct. From: Tsuk 2011 |
The tunnel in Mey KedemFor about 7 km the 'En Tsabarim spring was connected to the trunk line of the High level aqueduct by a tunnel of 250 m which can be visited at Mey Kedem (nr. 2), from the second to the seventh shaft. After a short introduction one can walk in the unlighted channel less than 1 m wide and 1,5 m high. Near the end the water is 0,5 m deep, cool and refreshing. Mei Kedem is about 1 km W of Amikan, along route 6533.For more info (both in Hebrew and English): Mey Kedem |
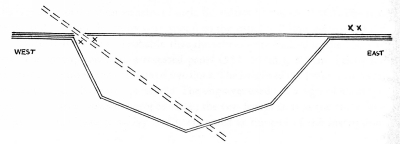
|
Inscriptions along the High level aqueductSome ten inscriptions have been found, attached to the High level aqueduct of Caesarea. Nine are in Latin and one is in Greek, the latter referring to repairs made by order of the Roman proconsul of Palestine in / after 385 CE. Some were found in two heaps of stones and rubble at both sides of a 'modern' (first quarter of the 20th c CE) drainage channel and the aqueduct where the detour - west of Beth Hananya - joints with the original channel.Those nine Latin inscriptions make mention of three Roman legions active in repairing (not the actual construction) the High level aqueduct during Hadrian's reign, about 130 CE: five inscriptions refer to Legio X Fretensis (of the sea strait), two to Legio VI Ferrata (ironclad), one to Legio II Traiana Fortis (valiant), and another one is uncertain. The one attached to the aqueduct close to Beth Hananya - just before the start of the detour, see map - comprises of legionary insignia of the Xth Roman legion and a tabula ansata (table with dovetail handles) with the text: IMP CAES / TRAIANVS / HADRIANVS / AVG FECIT / PER VEXILLATIONE / LEG X FRETE which reads as: Imperator Caesar Traianus Hadrianus Augustus [caesar Hadrian 117 - 138 CE] made [this] by means of a detachment of the legio X Fretensis (see Olami 1975). |
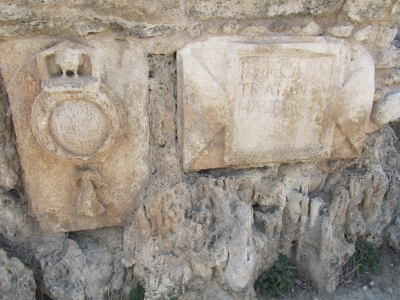
|
PurposeThere is still discussion about the purpose of the Low level aqueduct. The options:
|
| 63 BCE - 132 CE | Early Roman |
| 132 - 324 | Late Roman |
| 324 - 638 | Byzantine |
| 638 - 1099 | Early Islamic |
| 1099 - 1291 | Crusader |
| 1291 - 1516 | Late Islamic |
| 1516 - 1917 | Ottoman |
| 1917 - present | Jewish settlement |
| Item | Info |
|---|---|
| Length | km |
| Cross-section | m x m |
| Volume | m3/day |
| Fall | % |
| Period | Augustan |
| Features |
| Recommended literature : |
|
| Recommended websites : | |
| How to visit : | see above |
| HOME | More literature on more aqueducts | Last modified: October, 2013 - (webmaster) |
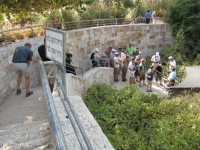
Entrance |
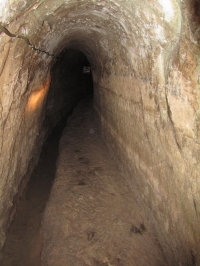
Inside the tunnel |
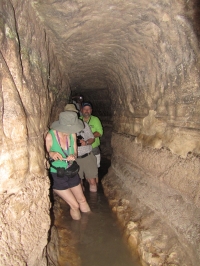
Layers |
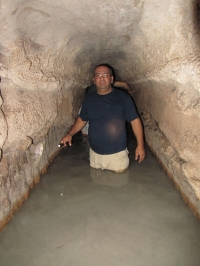
Depth |
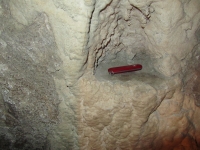
Niche |
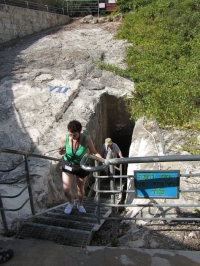
Shafts |
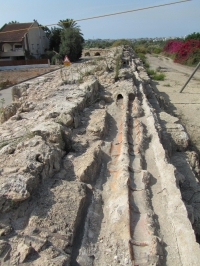
Beit Hananya |
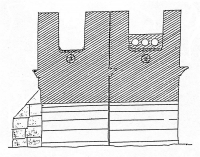
Cross-section |
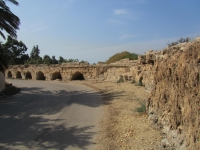
Bypass |
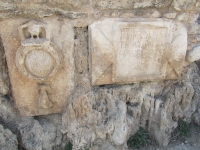
Inscriptions |
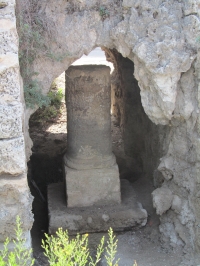
Milestone |
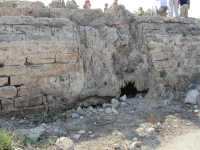
Incrustation |
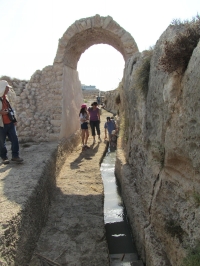
Unfinished aqueduct |
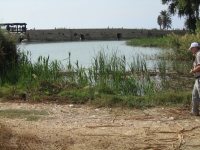
Nahal Taninim dam |
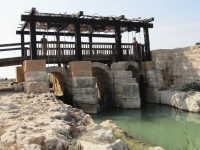
Regulation facility |
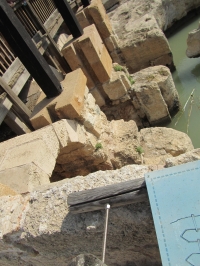
Details of the sluices |
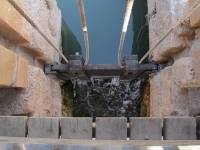
Wooden boards |
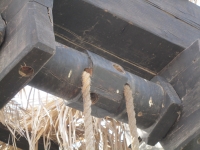
Windlass |
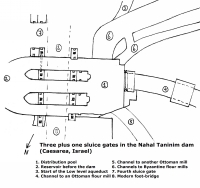
Regulating the water flow |
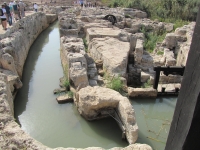
Behind the sluices |
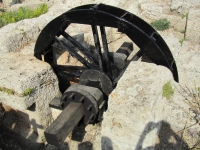
Byzantine water mill |
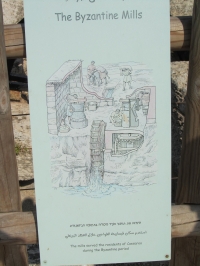
Byzantine flour mill |
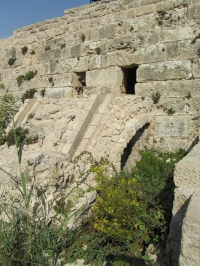
Chutes |
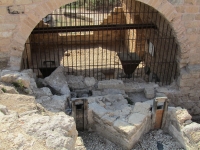
Ottoman mill |
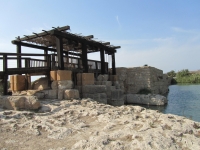
New sluice |
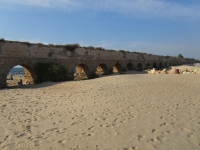
Three channels |
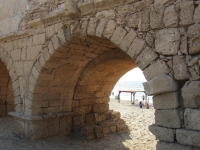
Channel A and B |
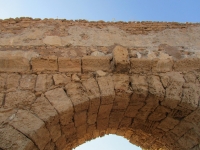
Keystone and cornice |
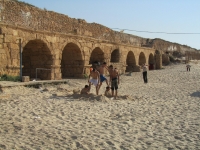
State of preservation |
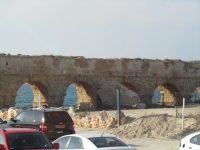
Side branch |
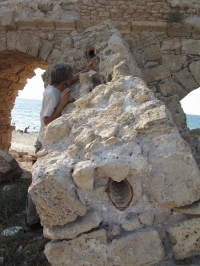
Ceramic pipes |
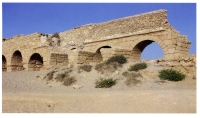
Well known photo |

Castellum |
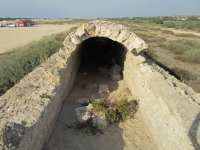
Low level aqueduct |
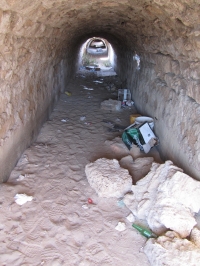
Watertight plaster |
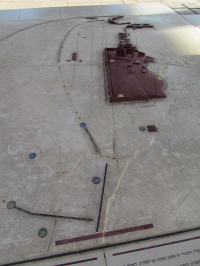
Model of Caesarea |
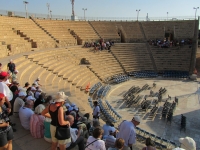
Roman theater |
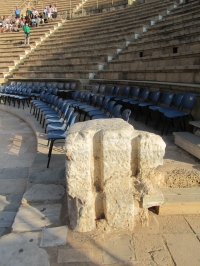
Sluice gate? |
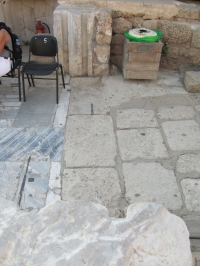
Water for naumachia |