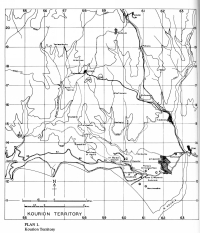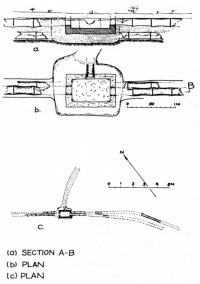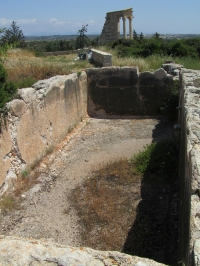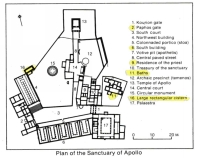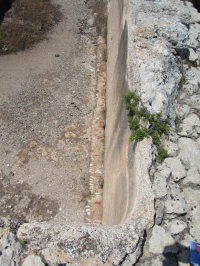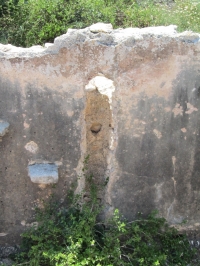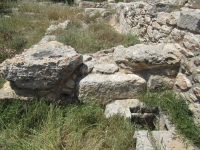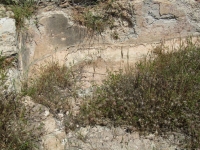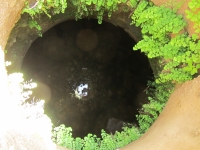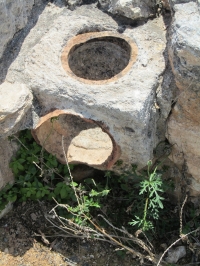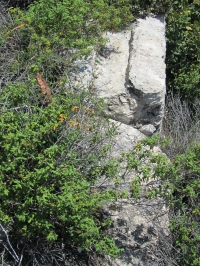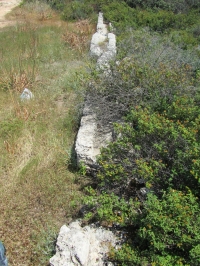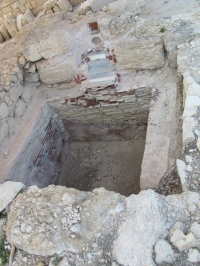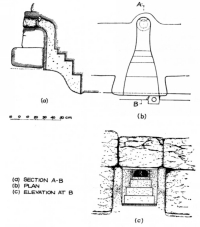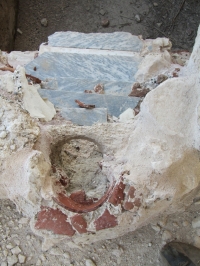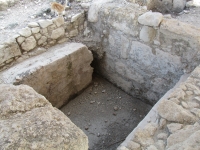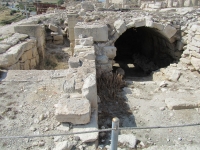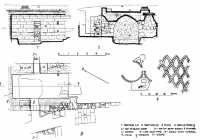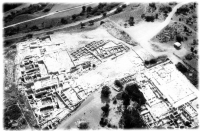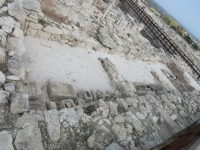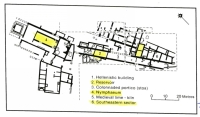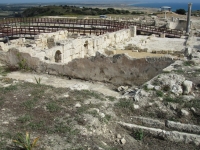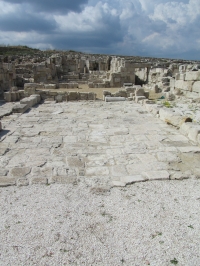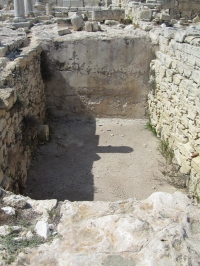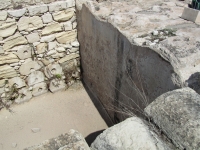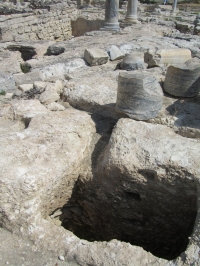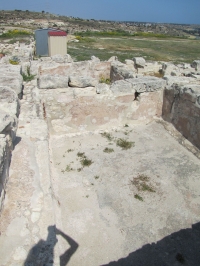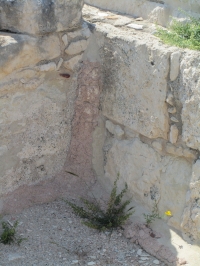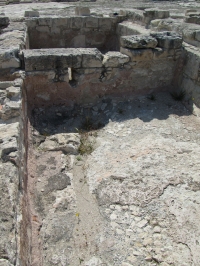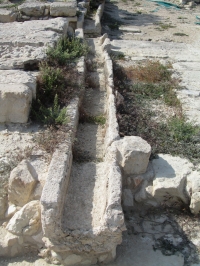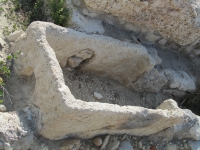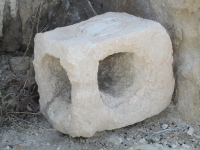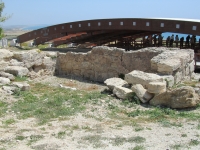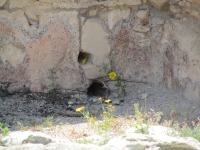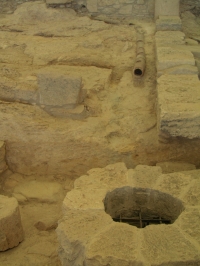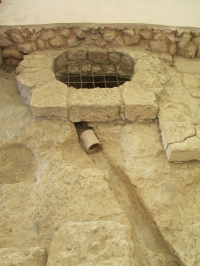Kourion (Cyprus)
Roman aqueducts: Kourion (Cyprus)
Kourion - CURIUM
The Mount of Kourion, on which the ancient city-kingdom Curium developed, occupies a dominant position on the coast of south Cyprus, four kilometer southwest
of the village of Episkopi. The most ancient remains are connected with settlements of the middle and late bronze age. According to tradition Kourion was founded
by Argives in the 13th century BC.
The most important monuments - mainly from the Roman era - are the theater (with a really excellent view), the House of Eustolios (early Christian), the Roman
forum with the nymphaeum and two bath complexes, and the houses with the Achilles and gladiator mosaics.
Some 2,5 km west of this ancient city, along the road to Pafos, the ancient sanctuary of Apollo Hylates is situated, formerly one of the main religious centers of
Cyprus. In between are the remains of an ancient stadium with seven rows of seats and a capacity of about 6.000 spectators.
Cyprus and the Tabula Peutingeriana
= See the entry Salamis =
|
The aqueducts
Colonel Joseph S. Last (+ 1969) was closely related to the Pennsylvania University Museum Mission (1934 - 1954). He traced and studied the water supply system
and proved that baths and drinking water was supplied to Kourion through terracotta pipes fed by perennial springs near Sotira (the western smaller aqueduct) and
Souni (the eastern and larger aqueduct). Both lines were respectively 11 and 20 km long; for other technical characteristics, see the table below. The latter one
consisted of about 60.000 wider pipes (0,30 m in diameter and 0,30 m long), the former of two, on some places three, successive smaller pipes, 0,20 m in diameter
and 0,20 - 0,50 m in length, of which some 30.000 were applied. This (in capacity) smaller aqueduct also supplied the sanctuary of Apollo Hylates. The trunk
line - which might have been a branch of the main to the sanctuary - went via the Stadium to the city of Kourion, see separate map. The splitting took place in a
distribution box, see the drawing below, that poses the intriguing question as to the relation between the sanctuary and the city: which methods of division of
construction and maintenance costs, and water, by time or volume, were applied?
Presumably the eastern aqueduct is later than the western, based on the principle that with expanding needs, the larger undertaking usually succeeds the smaller,
according to J.S. Last.
Before the introduction of the piped water supply, Kourion and the sanctuary must have depended greatly on stored rain water as there are no springs near the
Apollo Hylates site nor at Kourion's main bluff. There are many bottle-shaped cisterns at Kourion and the sanctuary. The water from springs further away must
have brought up in jars by animal portage. The growth of the city and its wealth must have led to the construction of an aqueduct, on a later date augmented
by a second, larger one.
Sanctuary of Apollo Hylates
The sanctuary of Apollo Hylates (Apollo of the woodlands; Homer refers to Cyprus as the island Hykiessa - the Woody) dates from the archaic period to the end
of Roman times and was one of the most important religious centers in the island. The cite comprises of a series of interesting monuments among which the Kourion
and Pafos gates, the South building, the residence of the priest, a bath building , and a sacred way leading to the temple of Apollo. Several rock-cut cisterns were
found near the Pafos gat, the South building, the Priest's residence, and elsewhere on the site. North of the Northwest building, on the exterior side of the sanctuary's
boundary wall, is a large rectangular water reservoir of rough stones and lined with waterproof plaster. Adjacent is a much smaller reservoir which might have served
as a settling or distribution basin. Although proof is missing, one may suppose that there was a kind of connection between the piped aqueduct which entered the site
from the northeast, the large reservoir, and the bath building.
Stadion
The Stadion dates from the time of the Antonines (138 - 180 AD) to the second half of the 4th century and has the usual 'U-'shaped plan. Its internal measures are
217 m in length and 17 m in width. Apart from foot-races, jumping, wresting, and throwing the discus and javelin were carried out here. J.S. Last discovered an
abandoned aqueduct line under the west side of the stadion, see drawing, which proofs that the western aqueduct was built in the first half of the second century AD
or earlier. The remains of the necessary detour are still present at the west and southwest side of the stadion and show that here the aqueduct used a raised trace.
Kourion
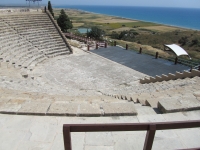 |
Theater with a view
The Roman theater of Kourion, Cyprus, was built against a hill. Its scaenae frons (stage façade) is now missing which results in a perfect view on
the shore, south of Kourion. The same theater was depicted on an old 5 pounds banknote of Cyprus (1979 series).
|
The city-site of Kourion comprises of a series of buildings from different time periods so the piped water supply / supplies might have been a complex puzzle. Last
tried to make a reconstruction which is partly outdated because after the publication of his research, new and elaborate remains were brought to light including the
Roman forum, the nymphaeum, the adjacent public baths and associated waterworks. Here we pay attention to the visible separate elements. Unfortunately a
complete 'picture' is still missing. Note: as the water ran the description goes from west to east.
The House of Achilles, a public building probably built in the second century AD, was equipped with a basin with an ornamental water inlet. To city J.S. Last:
"A pipe provided water, cascading over a miniature flight of marble steps, into a small but deep basin. This was a mosaic floor which was built over to some extent,
in later operations", see drawing and photo's. This structure must have been fed by the main water supply line which entered the Kourion site from the west. In his
article Last points here at a few cisterns on both side of the old road to Pafos which remains are not longer visible.
East of the so-called Early Christian house a Fountain house is excavated whose connection with the main water supply has not been established. It is
about 6 m x 2,75 m x 3,5 m high and has a slightly pointed barrel-vaulted roof. Its flat outer top is level with the modern surface, see the drawing below. The function
of the Fountain house may have changed over time when the upper building was constructed. In the northeast wall is an aperture which could have been the original
water inlet. By means of steps people could enter this structure to draw water stored in the reservoir near it, which was fed from the aqueduct, by one way or another.
At the west side of the Public Baths there is a group of in total six reservoirs, four of which in line adjacent two much deeper basins probably combining the
functions of storage with settling. At some time they ceased to be used as reservoirs but provided foundations and floor for a house, some of the walls being moved
slightly to suit the new purpose. Two outlets occur at the southeast end but their continuation has disappeared. They may have been connected with a section of the
aqueduct 40 m to the southeast which is now clearly visible at the west side of the Roman agora.
The cisterns and basins at Kourion conform to a pattern: generally the walls are about 0,80 m thick of roughly squared or reused masonry; the floors of water-worn
pebbles set slanting on edge in lime mortar on a rubble foundation; walls and floor lined with hard lime plaster, the best being pink from its pounded tile content.
The angles where walls met walls or floor were rounded off, usually convexly. Some cisterns had up to four successive (i.e., not contemporaneous) layers of lining
and some had flights of steps inside and stone slabs to protect the floor from the inlet splash.
An approximate total capacity of the above cisterns is 360 m3 based on preserved heights of walls and so constitutes a minimum. There are, of course, many other
uninvestigated cisterns in Kourion, both early bottle shaped types for rainwater and later, rectangular for piped supply. (J.S. Last 1975).
Note that this figure is exclusive the content of the reservoirs northeast of the Roman agora, see below.
|
Impressive buildings occupy the north side of the Roman agora, comprising of a large nymphaeum, measuring 45 m in length and 15 m in width, with bath complexes at both
sides. In the beginning of the first century AD only three apsed fountains were present but during the Traianic period these were replaced by a large rectangular basin which,
together with additional constructions, resulted in a nymphaeum. In this period bath complexes were added at both sides. One can imagine that the remodeling and new
constructions required a complete overhaul of the water supply system of which the six basins (see above) and the reservoir behind the nymphaeum were important elements.
The most significant of the water works in the city of Kourion is an unusually large water reservoir under the stoa (colonnaded porticus) along the Roman forum. This reservoir of
regular shape measuring 9,60m in length, 8,30m in width and 3,50m in depth (capacity about 280 m3). A flight of ten steps from its north corner leads down to the bottom along
the northeast side. Both reservoir and steps are cut entirely into the hard limestone bedrock and are lined with a thin pinkish waterproof plaster. The reservoir was fed from the
west by a shallow rock-cut channel terminating at the highest point in the west corner. At a distance of 2m west of this point the channel was intersected by a rock-cut keyhole-shaped
settling tank, 1,50m long, 0,85m wide and 2m deep, the presence of which proves that water en route was filtered before entering the reservoir.
The construction date of the reservoir is the same as that of the Hellenistic building nearby but it remained in use until the end of the 2nd century A.D.
Two back-to-back rectangular Roman basins built of ashlar limestone blocks and lined with reddish waterproof plaster were excavated in 1976 in the eastern part of the
Roman agora. These two built water-tanks, measuring 4,55 x 3,50 x 1,50 m and 4,50 x 3,50 x 1,40 m respectively, are contemporary with all the other constructions in the site which
fall into the Early Christian period. The basins were interconnected by means of a short pipe, some 0,80m above the floors so one basin could act as a kind of settling basin to the other.
In addition to the main reservoir at the Roman agora, which is unique in size throughout the whole of Hellenistic Cyprus, various other kinds of water-works were revealed
throughout the site dating from the middle of the 4th to the middle of the 7th century A.D. These installations comprise deep rock-cut cisterns of various shapes and sizes, a large
complex of channels and tunnels, channeled limestone blocks joined at their ends, and wheel made terracotta pipes laid either inside rock-cut channels or in earth trenches.
Built on the ruins of an earlier private residence, the remains from what is now called the House of Eustolios dates from the end of the fourth to the middle of the seventh century AD.
This impressive structure comprises of the well-known elements as a forecourt, vestibule, courtyard, triclinium, and alike, plus a complete bath complex. Both house and baths were in
need of large quantities of fresh water that might have been supplied by the large reservoir in between the baths and the present tourist office. All over the excavated area all kinds of
water-related elements are still present like rock-cut cisterns, terracotta pipes of different sizes, well-like structures, lime stone channels, waste water conduits and alike. Given the fact
that the house and baths were in use for over 250 years it will be quite a job to research the successive phases of the water supply system of such a complex site.
Wilke D. Schram
Mainly based on the article of J.S. Last (1975) and the booklet of D. Christou (8th edition 2007), see literature below.
Kourion - CURIUM
| Item
| Western
| Eastern
|
| Source |
Ypsimasikara
NW of Sotira |
Souni -
Koufovounos |
| Length |
11 km |
20 km |
| Pipes |
2 sometimes 3
successive pipes |
1 main pipe
|
| Volume |
1350 m3/day |
5400 m3/day |
| Gradient |
1,8 % |
1,2 % |
| Period |
Roman; before
the reign of Nero |
Roman |
| Pipe features |
- small pipes
- diam 0,20 m externally
- length 0,20 - 0,50m
- over 30.000 pipes
|
- large pipes
- diam 0,30 m externally
- length 0,30 m
- almost 60.000 pipes
|
| Recommended literature :
|
- J.S. Last: The Ancient Water Supply, in: Proceedings of the American Philisophical Society vol 199-1 (1975) pag 39 - 72
- D. Christou: Kourion, its monuments and local museum (8th edition) 2007
|
| Recommended websites :
|
|
| How to visit :
| See above
|

