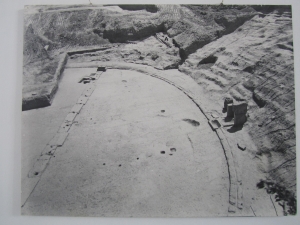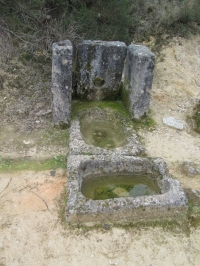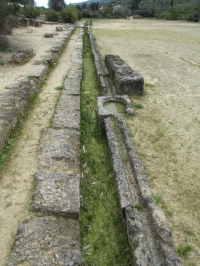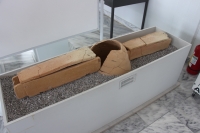The second aqueduct
The stadium, 400m east of the museum, was the heart of the Nemean games. It had an interesting starting mechanism, a mini-aqueduct, and water channels
along the full length of the walk way for drinking water for the public, washing water for the athletes, and preventing dust raised by the wind. A similar facility
was present along the stadium in Epidaurus.
For more details about the stadium and the modern Nemean games, see Nemean Games
|
 |
 |
 |
A. The south end of the stadium from the west during the excavations in 1975. A = water pipes in situ. Originally the aqueduct brought
fresh water from a spring on the eastern side of the valley to the stadium where it ran along the track in an open water channel.
B. The entrance point for the water at the head of the stadium of Nemea. C. The channel along the track including some troughs to draw water for
the public and the athletics.
|



