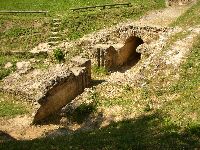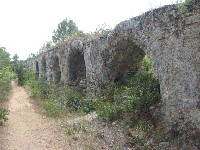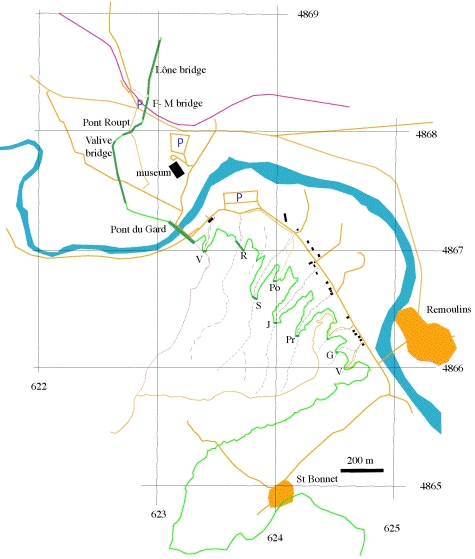
| For the photo's, see below |
| Home / the complete website |
This section is one of a series of 4:
Technical data are available in part 1, 3 (Pont du Gard) and 4 The literature list is present in part 4 |
 |
| Regulation basin near Uzès |
 |
| Pont de La Lône arcade |
 |
| HOME | More literature on more aqueducts | Last modified: March, 2007 - Webmaster (wilke@romanaquaducts.info) |