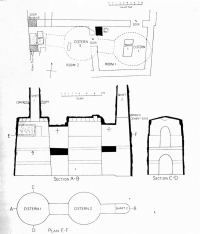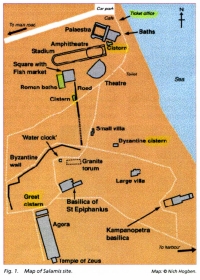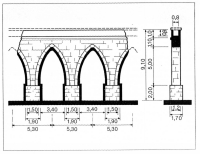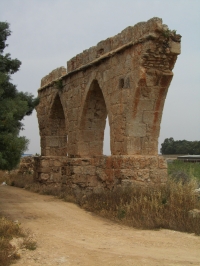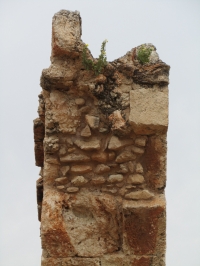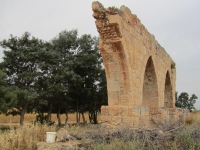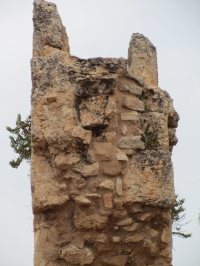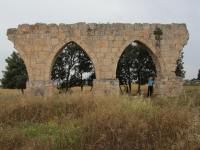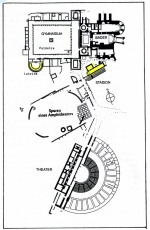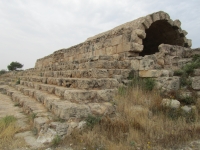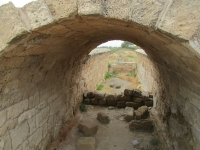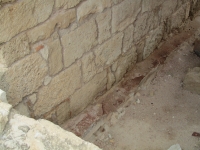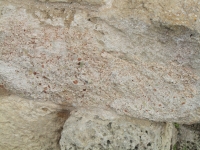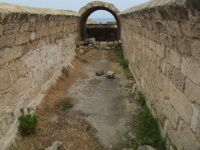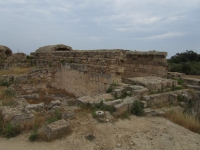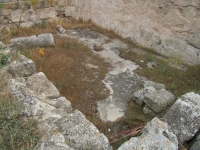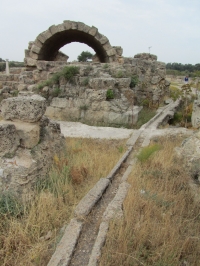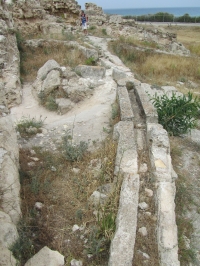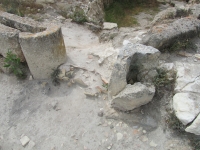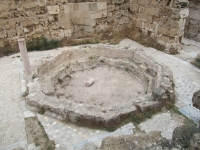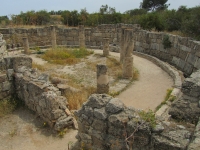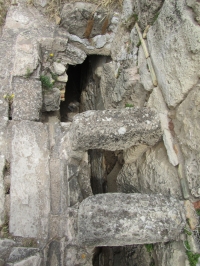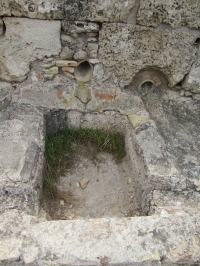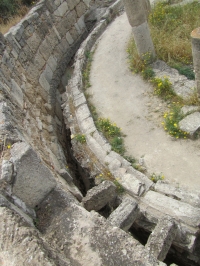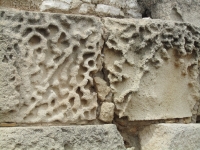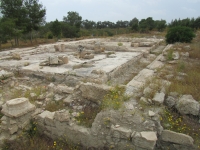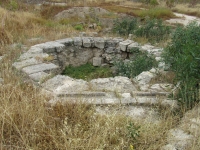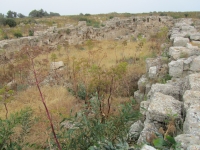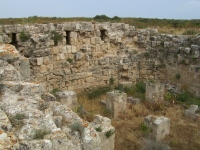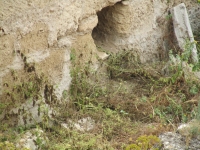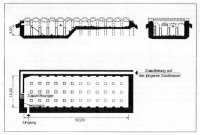The springs of Kythrea
“... Today, our Sunday was spent by going on a car ride and our aim was to visit an enormous spring above a village called Kythrea, east of Nicosia.
The spring is renowned as a landscape oddity throughout all Cyprus and truly it did measure up to this fact now in this the first tender spring greenery.
We all travelled together and brought the children with us sitting on our knees. Kythrea is situated at the foot of the Kyrenia range in the middle of a
desert-like landscape with small hills, but thanks to the plentiful springs and water, that rushes and spurts forth everywhere in the village, which is
like one large overgrown oasis. You have no idea, what significance running water has in this dry country! A flowing river is hardly ever seen and a
fountain, that does not evaporate at once, is a rarity.”
From: The fantastic years on Cyprus, illustrated extracts from Alfred Westerholms letters to his parents 1927 - 1931.
Note 1: Westerholm took part in the Swedish Cyprus Expedition which laid the foundation for the scientific studies of Cypriote archaeology and history and
worked all over the island during the years 1927 to 1931.
Note 2: Because of deep pumping the springs are now dried up.
|
