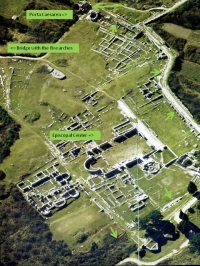
| For the photo's, see below |
| Home / the complete website |
In the 2nd century BCE, the Romans became interested in the eastern Adriatic coast and its hinterland, wherefore clashes with the Illyrian tribe of the Delmats begun in the mid of the century.
Salona was mentioned in written historic sources for the first time in the year 119 BCE, when consul Caecilius Metellus decided to spent a winter with his army in Salona. Resulting from the city's
fine natural location and a concatenation of favorable circumstances, Caesar advanced Salona to the status of a colony, Colonia Martia Iulia Salona, that, at the turn of the eras, became the capital
of the roman province of Dalmatia.
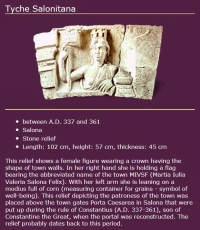 |
| From the Archaeological Museum in Split. |
| Time table | |
|---|---|
| 3 - 1 c BCE | Delmat settlements in Salona's core; Greek colonization |
| 2 - 1 c BCE | Conflicts between Rome and Delmats |
| 117-9 BCE | Roman general Metellus Macedonicus invades Salona |
| 48/47 BCE | Julius Caesar makes Urbs vetus of Salona into Colonia Martia Iulia Salona |
| 27 BCE | Octavian defeats Delmats |
| 9 CE | Salona becomes capital of the Roman province of Dalmatia |
| Augustan | Aqueduct of Salona |
| 1 c CE | Forum, theater etc |
| 100 | Construction of Urbs Novus (east part of Salona) |
| Late 2nd c | Refortification of Salona |
| Late 3rd c | Flourishing Salona; residence of Diocletian in Spalato (Split) |
| Early 4th c | Aqueduct of Spalato (Split), Christianity |
| 6th c | Croats; christianity flourishes; Episcopal center |
| 614 | Salona abandoned because of Slav invasions |
| Item | Info |
|---|---|
| Length | 3,850 km |
| Cross-section | 1,00 m x 0,80 m |
| Volume | 12.000 m3/day |
| Fall | ? % |
| Period | Augustan |
| Features |
|
| Recommended literature : |
|
| Recommended websites : | |
| How to visit : | Take the main route between Split and Solin and follow the information signs. |
| HOME | More literature on more aqueducts | Last modified: November, 2013 - (webmaster) |
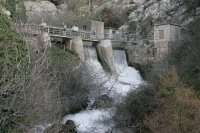
Jadro spring |

Aqueduct map |

Aerial view |
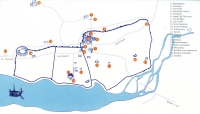
Map of Salona |
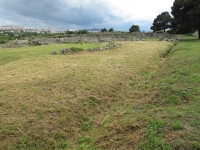
Aqueduct channel |
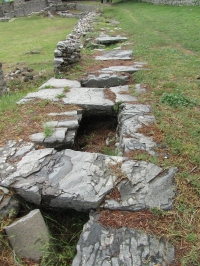
Continuation 1 |
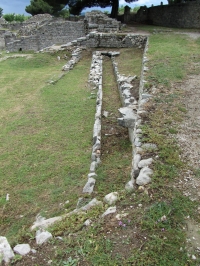
Continuation 2 |
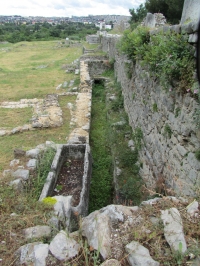
Aqueduct plus coffin |
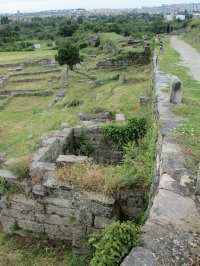
Water reservoir |
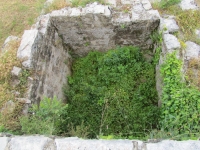
Detail |
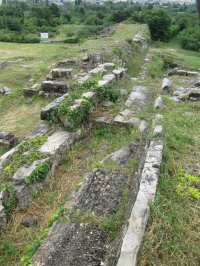
Just before Porta Caesarea |
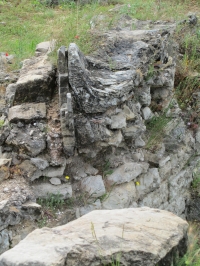
Cross-section |
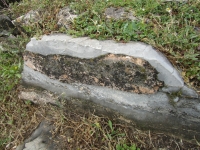
Opus Signinum |
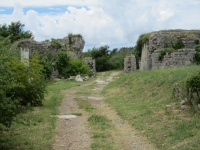
Porta Caesarea |
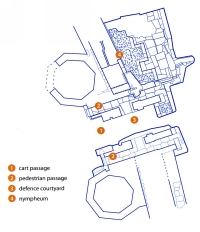
Plan of Porta C. |
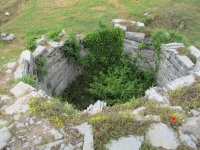
North tower |
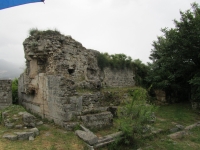
The nymphaeum |
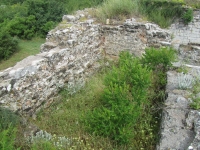
Water reservoir |
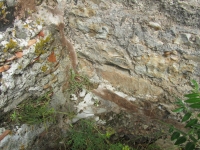
Opus Signinum |
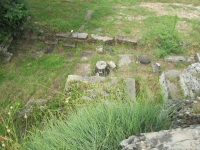
View from above |
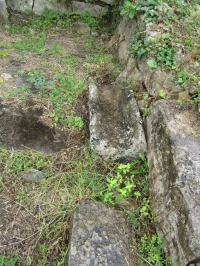
Gutter channel |
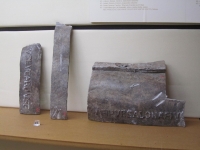
Lead pipes |
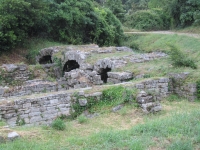
Bridge, not an aqueduct |