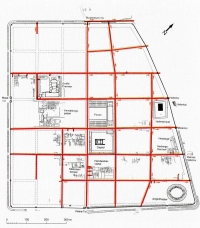 |
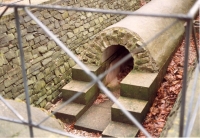 |
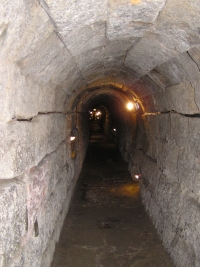
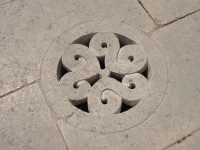 |
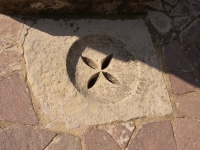 |
Below a reconstruction of a sewer channel in the Archaeological Park Xanten in Xanten (Germany).
CUT had two or three bath buildings supplied by one aqueduct which entered the town from south-east.
Even with the wastewater system's shortcoming, it is astonishing to note the absence of significant improvements in collection systems until the 1840's, some 17 centuries later.
Below: the second century expansion of the Italica (present Santiponce, Spain) was well equipped with a 8 km long sewer / drainage system. The main sewers / drains normally coincided with the axis of the cardines, measured 0,9 x 1,7 m and were fed by smaller ones (0,45 x 1,5 m) that ran below the decumani. Amman (Jordan) and Italica (Spain)
Wastewater 2: outside Rome
Wastewater in RomeIn many cases, the drainage networks built in many cities in antiquity were of use only to a very small part of the population. In Rome, for instance, it was not an obligation to connect the houses ("insulae") with the drainage system. Real estate speculations were running wild in those days, so it is not very probable that the landlords did more investments than it was regulated by law. According to Livy, it was only regulated that the drainage channels in private homes had to be built on the landlords' own expenses, they had to pay the cloaricum exactly for that purpose.
Initially, the sewers were put under the control of the censors, later of the aedils and eventually of the Curatores cloacorum.
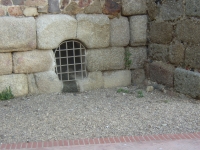 |
| One of the exits of the Roman sewer system of Merida (Spain) towards the river Guadalquivir, which can be found close to the Roman bridge. |
Concerning the canalization, Pompeii [Italy] allows us a good insight into the conditions of Ancient Roman rural towns. Nissen's opinion is that this city never ever had a Cloaca system like in Rome. Almost every house led the drainage directly into the streets. The pavement was continuously curved; so the waters were gathering at the curbstones. To cross the pavement - which was probably wet very often - on dry ground, special stepping stones were placed in the middle of the street. The tenants were responsible both for the maintenance of the plaster and the unrestricted drainage of the waters. Before the invention of the sidewalks, the kennel must have been situated in the middle of the road. The waters flew off through discharge apertures - sometimes, here and there, they are still visible today in the sidewalks. But Nissen thinks that subterranean drainpipes were erected only at those places where greater amounts of waters were flowing off - for instance, at the Forum Romanum or at the Stabian therms. […]
Numerous drainpipes are to be found beneath the ruins of Nicomedia [Turkey]. This city is situated at the flank of a hill. She was built terraced. The various terraces were separated from each other by supporting walls. The lowermost terrace, initially situated directly at the sea, disposes of three flying buttresses with a distance of approx. three meters to each other. Drain pipes are leading to these buttresses. These pipes are big enough in their cross section that a man can walk into them without any problems. These pipes were made first and foremost to discharge the rain waters safely.
At the bottom of a hill in Orange [France], the ancient Arausio, there used to be a marsh. The sewage water of this city was lead into the marsh. To protect the lower districts of Arausio from flooding in case of heavy rainfall, a drainpipe was laid. Via the Meague River the waters were discharged into the Rhone. The width of this main collector was up to two meters.
In Aosta [Italy], a consistent sewer system was available. The pipe disposes of a clear width of 0,64 meters to 0,85 meters and a height of 1,68 meters. On the back side, the pipe is 1,33 meters beneath the road bed. The upper part is vaulted in a semi-circular shape.
In Paris [France], fragments of the former drainpipes from Roman times are still preserved upon the isle of Notre Dame. The height of these pipes is 0,60 meters, the width 0,50 meters.
Remnants of Roman drainpipes have been found in Cologne [Köln] and in Trier (Germany). Fig. XX shows the cross section of the channel which was exposed in the neighborhood of Alteburg in Cologne. Interestingly enough are the applied forms of the cross section as well as the embedding of the pipe in blue colored clay. Another drainpipe, exposed in the Budengasse Alley, was made out of tufa ashleys and sealed with a semi-circular vault. The height is 2,45 meters, the width 1,20 meters.
From: C. Merckel (1899): Ingenieurstechnik im Alterthum