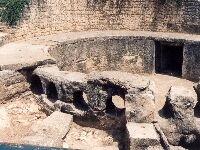
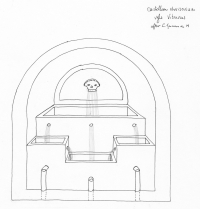
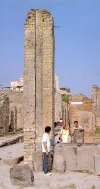
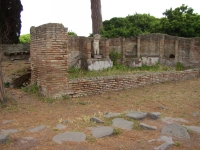
Distribution and usage
Once in or near the city, water from the aqueduct often passed into a large, covered settling-basin; here the water was supposed to deposit its sediment. Water from the settling-basin was distributed in the city through a distribution basin, the so-called castellum divisorium. In Rome, before the water reached the distribution basins it sometimes flowed through free-flowing canals like the Arcus Neroniana. After passing the point of distribution terracotta pipes and/or fistulae (lead pipes) transported water to many facets of the city: public, private, and imperial.The description of a castellum (distribution basin) by Vitruvius (8.6.1-2) reads as follows:
When it [the water] has reaches the walls of the city, build a reservoir (castellum aquae) and adjoining the reservoir a three-part reservoir compartments connected with the reservoir to receive the water. Within the reservoir lay three systems of pipes, one for each of the connecting tanks, so that when the water runs over from the tanks at the ends, it may run into the central tank. The piping system for all the public pools and running fountains should be put in the middle tank; pipes for the baths in one of the outside tanks, to provide tax revenue every year for the people of Rome; and in the third tank the piping system should be directed to private homes, so that there will never be a shortage of public water for private citizens will not be inclined to divert public supplies if they have their own supply from the same source.This description is often wrongly interpreted as a system with three separate water networks in a city and a hierarchy favouring water for public use. It only informs us about the distribution of surplus water! None of the excavated distribution basins resembles this description. The one in Nimes was a circulare basin with one square inlet and in the rim ten outlets for lead pipes; in the floor three holes possibly acting as extra outlets, overflows or for cleaning. The Pompeian examble divided the water in seperate streams towards three outlets. This was the first order division sending the water to second order basins. Over 15 water towers acted also as points of distribution to private users and fountains nearby.
Users
Water was provided for a variety of users including ordinary people by means of fountains, private users, public baths buildings and (in Rome) naumachia. Surplus and waste water was used to flush latrines, streets and/or the sewers.With a few exceptions, the water from the aqueducts reached only the ground floor of apartment buildings. The tenants of the upper floors had to rely on slaves to carry water or go themselves and draw water from the nearest fountain. Because fire was a constant concern, Romans were encouraged to keep water stored in their rooms. It is not difficult to imagine the problem sixth-floor residents, with no running water, had in dealing with fire and public sanitation. Residents of apartment buildings lived with a constant fear of fire (Juvenal):
for what disheartens worse than the exhausting dangers of this town, the dread of flashfire's ruin or falling houses or poets spouting their dull, awful verses.Many must also have lived in a constant state of squalor. In fact, fire probably served an important public sanitation function. We know that Rome was struck by massive fires on several occasions. Most notable was the fire during the reign of the Emperor Nero which destroyed large sections of Rome because the city had no effective means of stopping the spread of the fire. Juvenal (1965, p. 43) indicated that arson was a problem, " . . . rumors hint that he set his house afire".
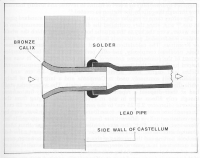 |
| Drawing of a calix as presented in Hodge 1991 |
The number of connections to private customers were limited; most Romans were obliged to get their supply of domestic water from public fountains. Water was supposedly only piped into the abodes of those lucky enough to have official authorization, but having running water was so desirable that Romans were constantly bribing water officials to tap an aqueduct. Frontinus () described a problem called "puncturing":
. . . There are extensive areas in various places where secret pipes run under the pavement all over the city. I discovered that these pipes were furnishing water by special branches to all those engaged in business in those localities through which the pipes ran, being bored for the purpose here and there by the so-called "punctures". How large an amount of water has been stolen in his manner, I estimate by means of the fact that a considerable quantity of lead has been brought in by the removal of that kind of branch pipe.
|
The Roman distribution and transport system consisted of various elements. One of these were the pipes which transported the water. Throughout the Roman
empire these pipes were made from different materials. They connected the other elements as for example the several distribution points. In most towns
three different distribution points could be discerned: from the main distribution at the edge of the town the water was led to minor distribution devices in the
several districts. Both these distribution points differ from city to city, not only in material but also in shape and size. From these minor distribution points the
water was led to its final destination: the street fountains, the baths, and the private consumers. In the last two, another distribution had to be made. The
transport and distribution system within houses consisted of pipes. distribution boxes and taps. Besides, elements of storage (reservoirs) and overflow
were part of the system. From: G.C.M. Jansen: "Urban Water Transport and Distribution", in: O. Wikander (ed): "Handbook of Ancient Water Technology" (2000) |
Two common forms of entertainment - baths and only in Rome naumachia (sham naval battles) - required large quantities of water. During the Roman Empire, baths became more and more elaborate, providing not only bathing facilities, but games, lectures, musical performances, prostitutes, calisthenics, and places to lounge and gossip. The baths had hot, warm, and cold water pools. The water in the pools was changed several times each day. The air and water were heated by a number of underground furnaces. These furnaces were like bakers' ovens. Water of two different temperatures - hot and warm - circulated automatically by thermo-siphon.
Besides private connections and fountains, the aqueducts supplied water to latrines. Many of Rome's were sumptuous. All around the circular or rectangular structure, water flowed continuously in small channels. One of the more elaborate establishments had 20 seats made of marble and each seat was framed by sculptured brackets in the form of dolphins. Occasionally the latrine was cheered by the sounds and sights of a fountain. Latrines were sometimes heated; nothing is colder than marble.
Based on articles of Roger D. Hansen from www.waterhistory.org and Evan J. Dembskey on this site.