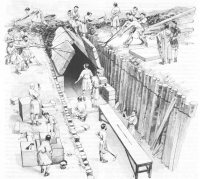 |
Covered trenches
Some 80% of all Roman aqueducts were subterranean and built in 'cut and cover' technique. The easiest way was to dig a trench, to build or cut the channel or lay the pipes and to cover it up. Some subterranean aqueducts were equipped with manholes: vertical inspection shafts which were spaced nearly always at regular intervals, one or two actus (35,5 or 71 meter) apart. They were built up to 0,7 m above ground level. Their main purpose was for cleaning, repair and/or to air the water. Sometimes the shafts of qanat-built tunnels also acted as inspection manholes after the construction work was done. |
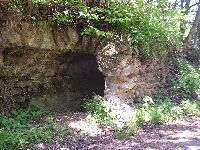 |
Surface channel
In order to maintain the shallow gradient the aqueducts did not take the most direct route, but followed the contours of the land and heading along spurs that led towards the destination. Tunnels were only built when the fall from source to destination was too slight for a longer circuit around an obstruction, like a hill or mountain. The major drawback of a surface channel was its vulnerable in peacetime (illegal tapping) and during a war (destruction, poisoning). |
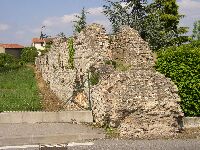 |
Substruction
To cross a shallow depression in the landscape the channel, in order to keep its constant gradient, was built on a substruction, to a maximum height of 2 meters. |
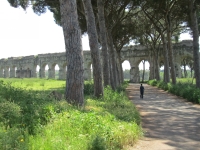 |
Arcade
If necessary the aqueduct channel was put on a series of arches: an arcade, like the well known constructions of the Aquae Claudia and Anio Novus close to Rome, parts of the aqueduct of Carthage (Tunisia) and along the shore near Caesarea (Israel). |
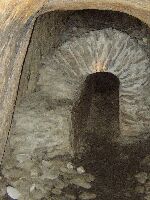 |
Tunnel
To prevent detours a tunnel could be necessary. For a number of reasons (to prevent lining problems - there are odd examples of miscalculations in aqueduct tunnels - to save time and to make more economic use of the labour force etc) the Romans often used the qanat way of tunnel construction inwhich multiple vertical shafts were dug over a hill top after which the bottom of the shafts were connected with eachother. The longest Roman tunnel, as far as we know, is the Mornant tunnel in the Gier aqueduct of Lyon (France): 825 meter long. There may have been a 2250 meter long aqueduct tunnel in the Anio Novus aqueduct of Rome. |
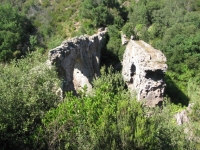 |
Bridge
To 'bridge' a gap in the terrain or to prevent a long detour, especially to cross a valley or a river, a bridge for the aqueduct conduit was built. The highest bridge was almost 50 meters above the river Gardon: the famous Pont du Gard, part of the aqueduct op Nīmes (France), but there are many more examples. In the case of the Metz aqueduct (France) a double channel crossed the Mosel river on one bridge, to facilitate maintenance (??). In areas with an unstable subsoil, a second bridge was built to replace the less stable one, in the Fréjus for example. See also bridgelements. |
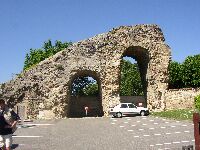 |
Siphons
Where a valley to be crossed was too deep or too big for a bridge, a siphon was built. The aqueduct water ran into a distribution tank, often called header basin. A row of parallel (lead) pipes (e.g. 9) left the other side of the tank and descended into the valley, crossed the bottom on a so called 'venter' bridge and climbed up to the other side to the 'receiving' basin from which the water continued in a masonry channel to its destination. |







